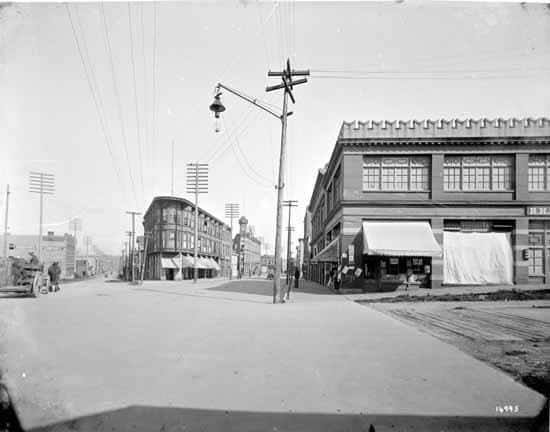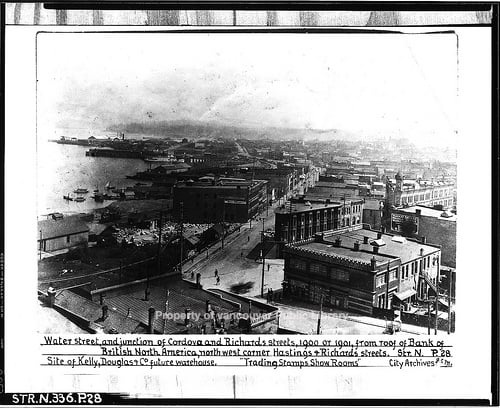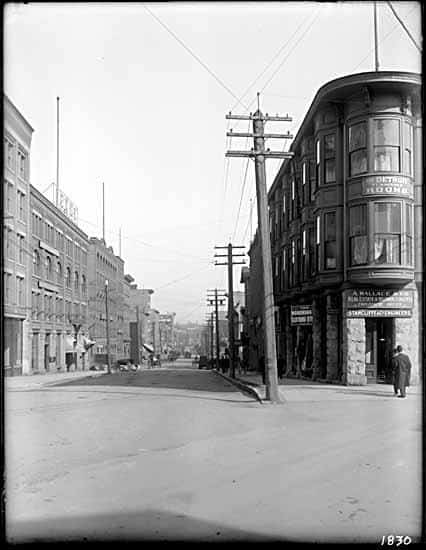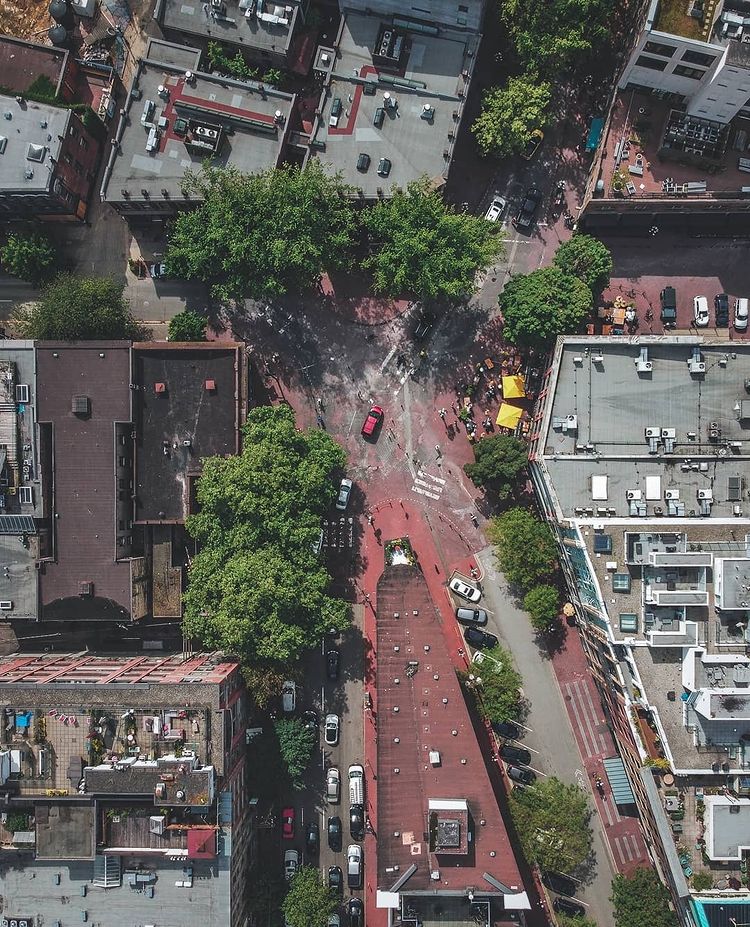THE HOLLAND BLOCK – 354 WATER STREET
BUILT: 1891-1892
ARCHITECTURAL STYLE: VICTORIAN ITALIANATE
[Photo: VPL 19816] Early 1890’s looking east from Richards Street. Wooden sidewalk and road.
The Holland block is a flatiron Victorian Italianate masonry building constructed in 1891-92 for James M. Holland, a Vancouver real estate developer.
It is built on a triangular lot at the junction of Water and Cordova streets. This unusual lot shape was created when the subdivisions adjacent to the original 1870 Granville Townsite were created. Until the north side of Water Street was filled in at the turn of the nineteenth century, the Holland block would have faced the waterfront across the street. The wedge-shaped lot allows street-level retail stores access to two street frontages, both Water and Cordova Street.

[Photo: VPL 19816] Early 1890’s looking east from Richards Street. Wooden sidewalk and road.
The repetitive bay windows of the Holland Block provided increased light and space and are evidence of the influence American architecture had on Vancouver. In the case of the Holland Block, the bay windows were derived from buildings in San Francisco.


[Photo: VPL 20763] 1919 looking east from Richards Street.

Ground floor cast iron columns, manufactured by B.C. Ironworks enabled large storefront windows which maximized merchandising display space and also took advantage of natural light.
For more on Gastown’s past, check out our previous building history posts on the Brynes Block, Stark’s Glasglow House and Boulder Hotel.



